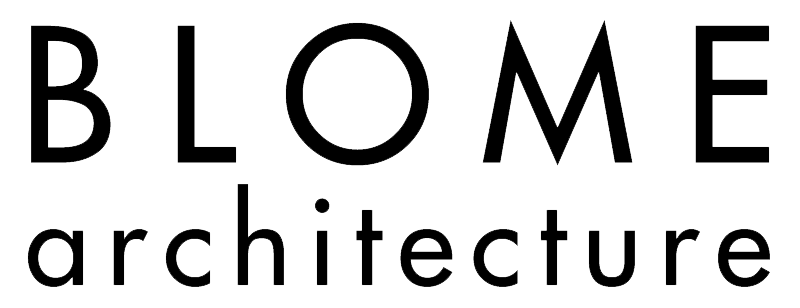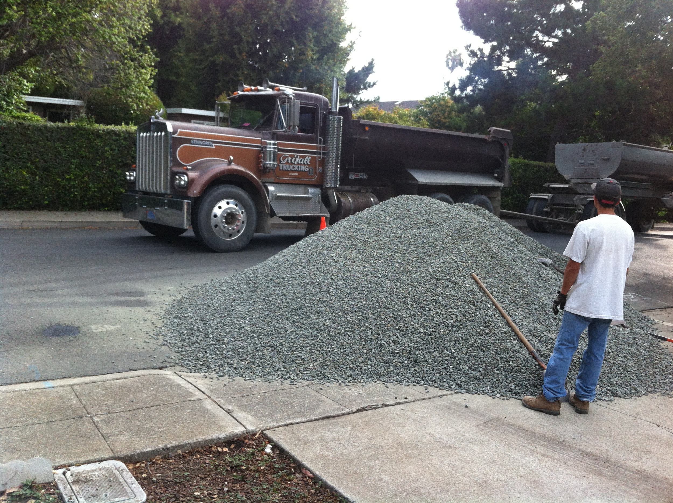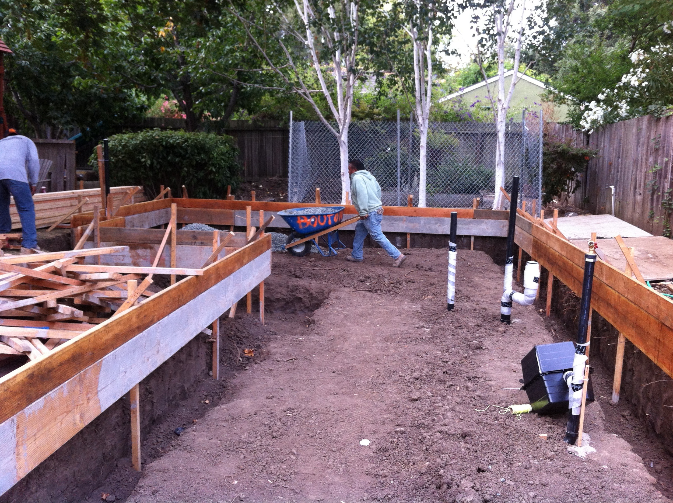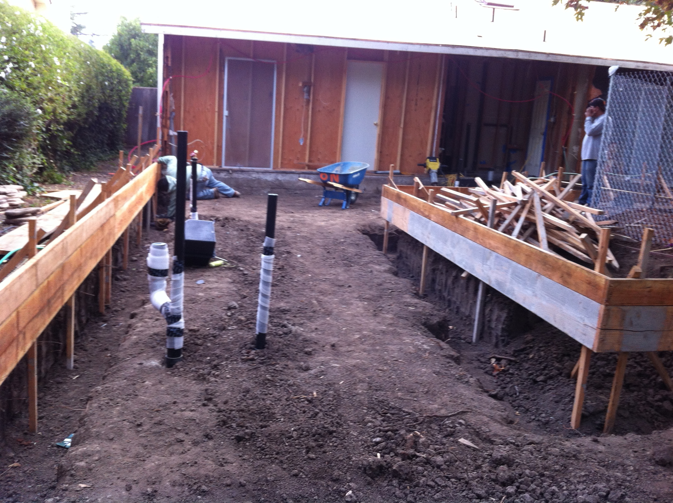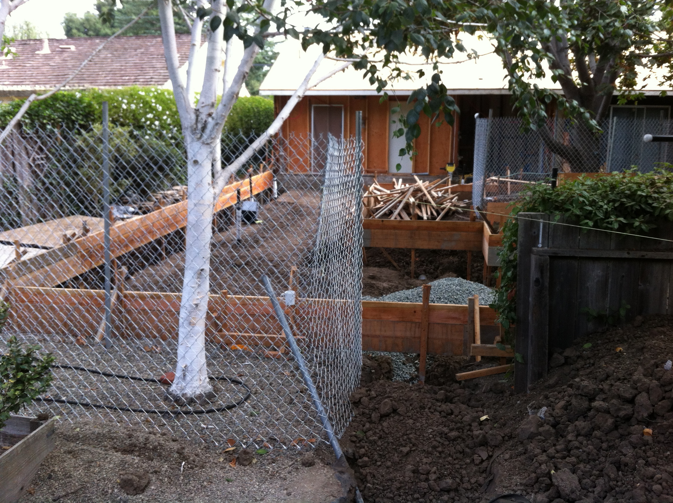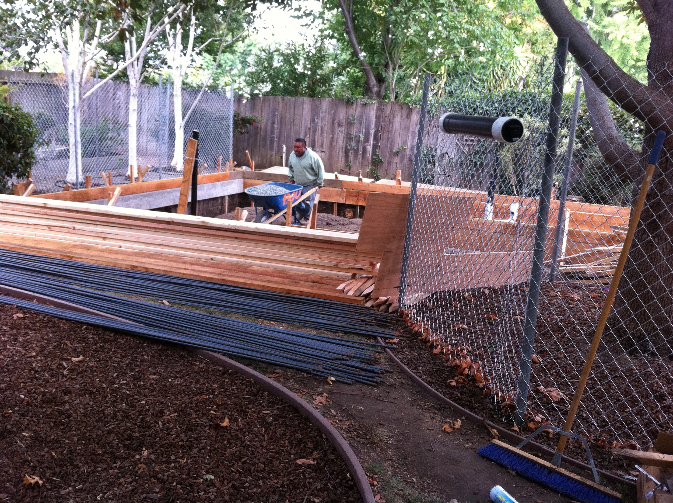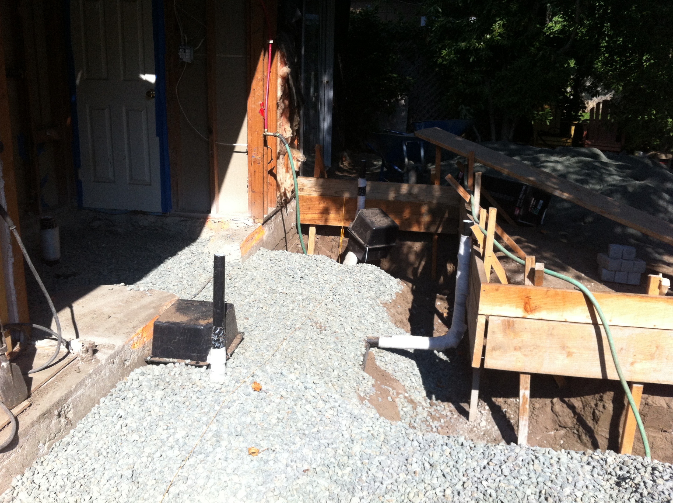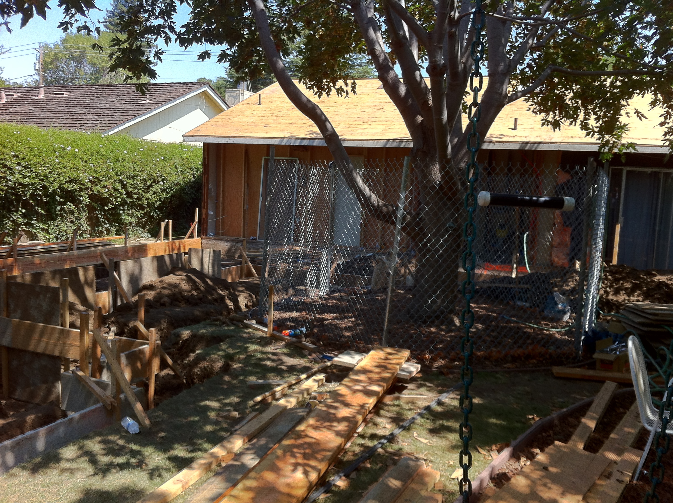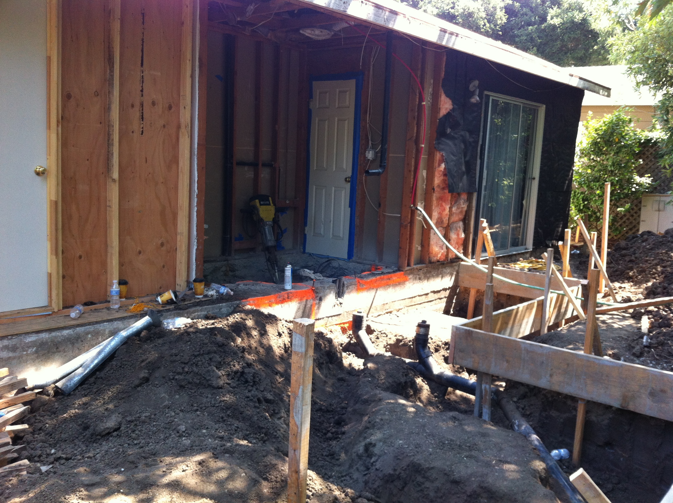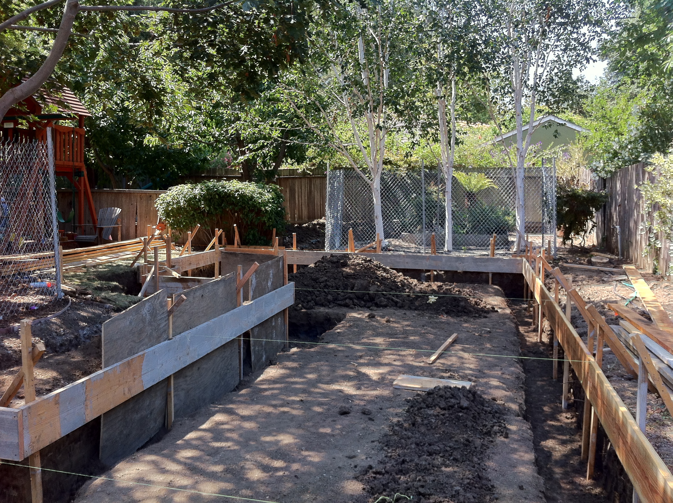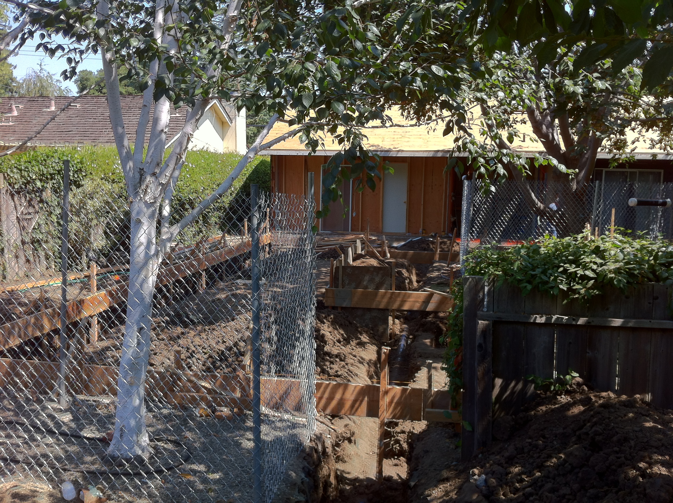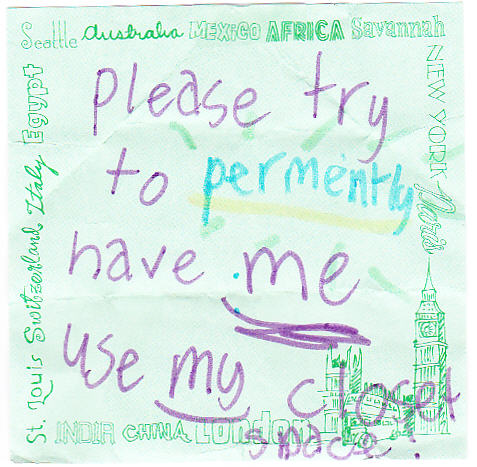O'Keefe Street - Construction Blog
ARCHITECT - Fred Blome, Blome Architecture
STRUCTURAL - Jim Robinson PE
CONTRACTOR - Mediterraneo Design Build
Start of construction on the O'Keefe Street project
The OKeefe Street project in Menlo Park started out, like any architectural project, with varied goals. The main stated goal was to expand the house, creating a larger Master Bath, Family Room, and an attached Granny unit. And, as usual, some of the unstated goals slowly came to light during the course of the project. During one of our meetings, their youngest daughter quietly came up to me and handed me this note:
This project was developed in partnership with Mediterraneo Builders We worked closely together from the very beginning. Brian Emery, the partner in charge of this project, participated in most of the meetings. Here's Fred and Brian enjoying tea during one of those meetings, courtesy of the kids.
On all projects we do, the drawings are representation of the 3D model of the house. Various techniques are used to convey what the end result will look like, including sketches, live walk-throughs of the model, and various pictures generated from the model. Although true photo-realistic representation can be time consuming, here is an example of a quick & simple image generated for a design review.
<2024-02 Update: this was using a now outdated rendering softward.>
Tree protection fencing is up just before demolition starts
The inevitable dumpster arrives
And into it went the back of the house and patio
