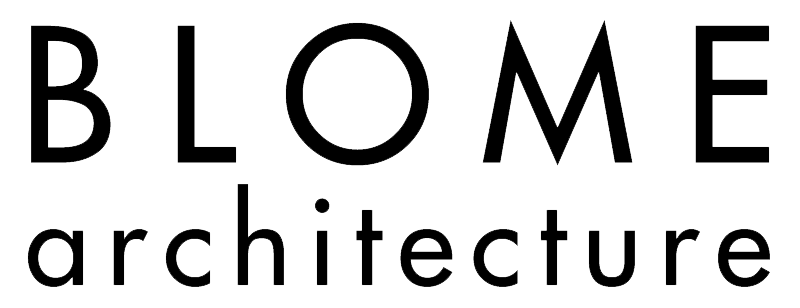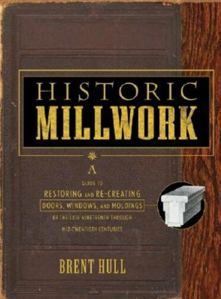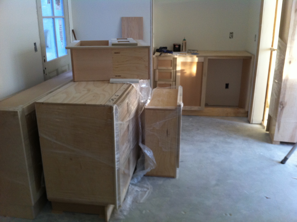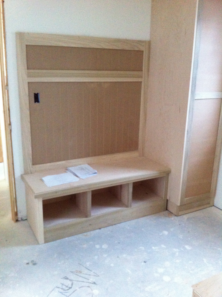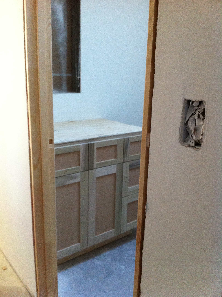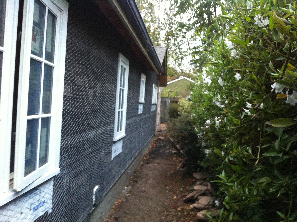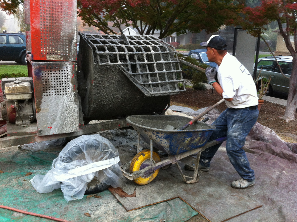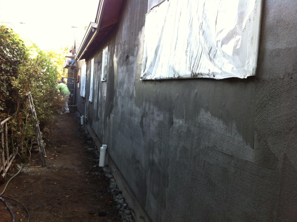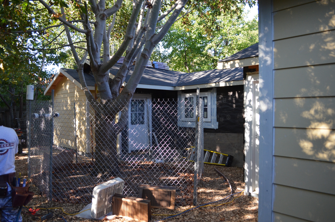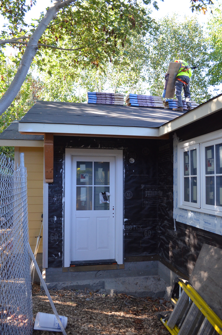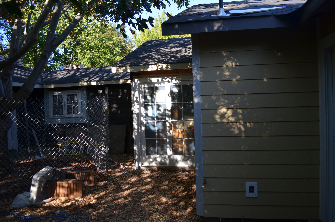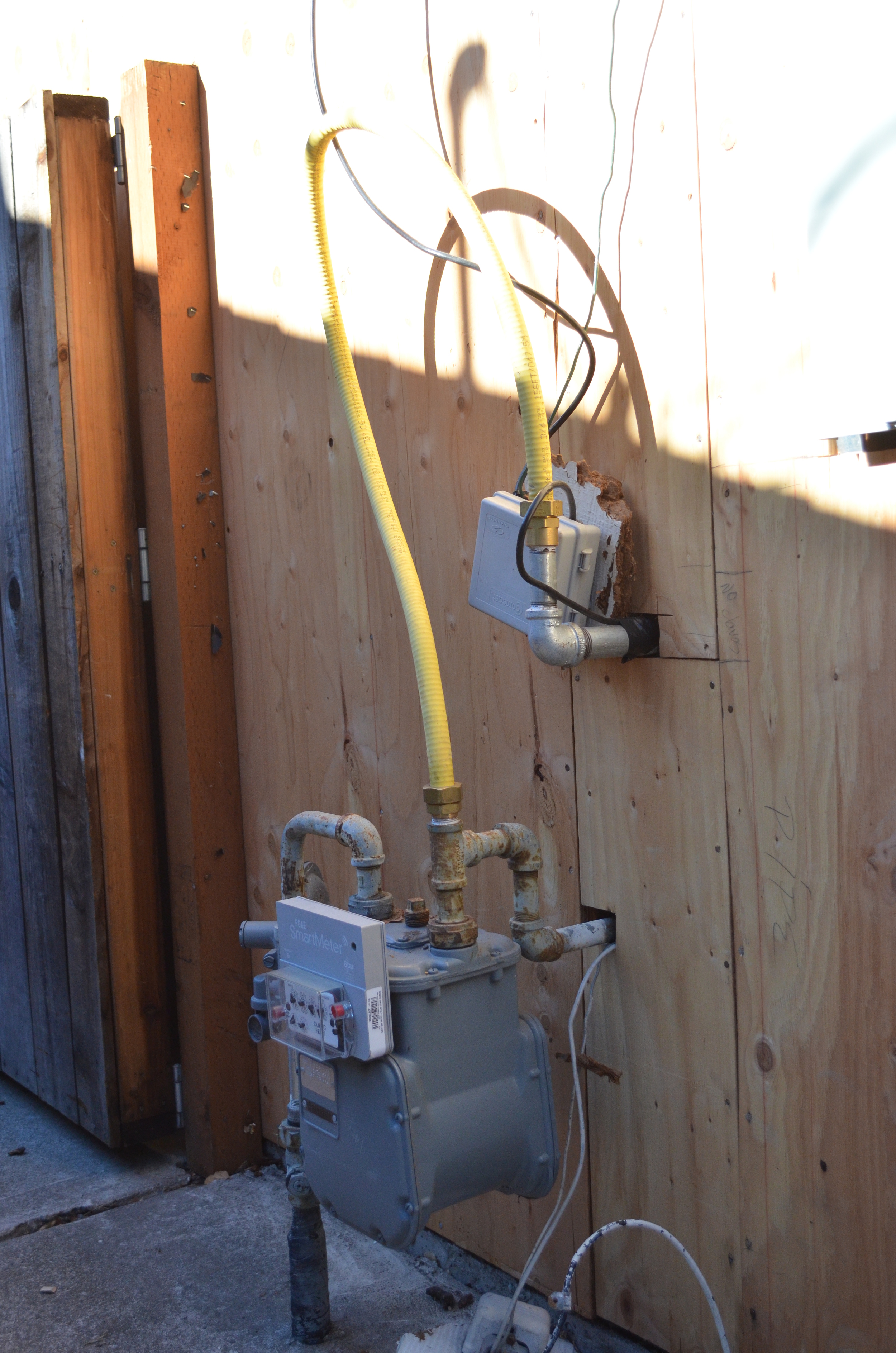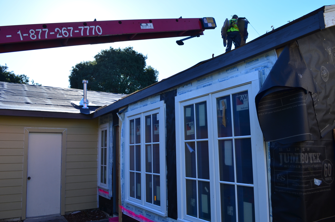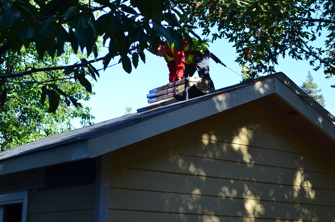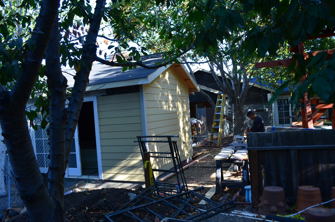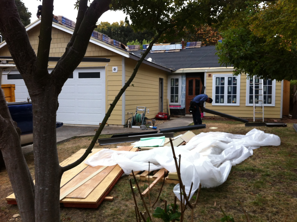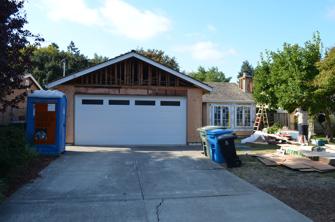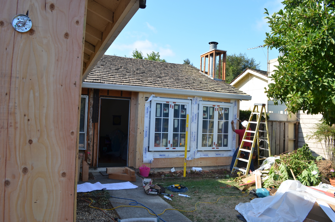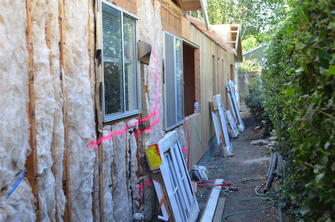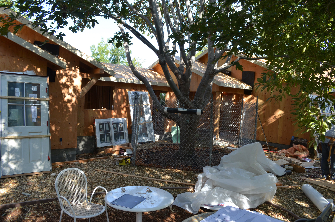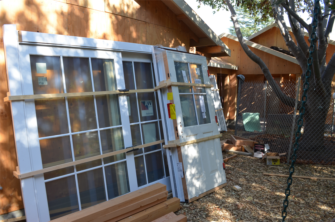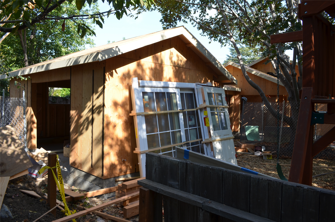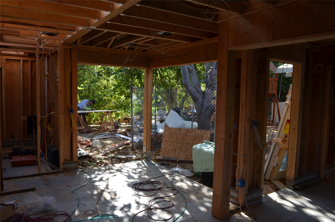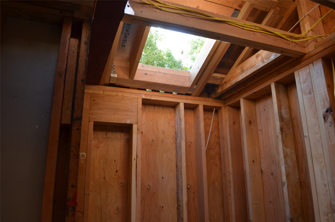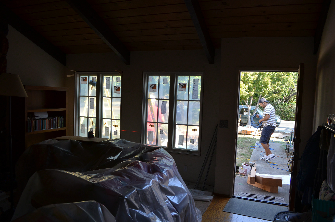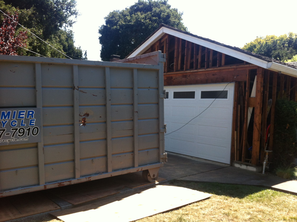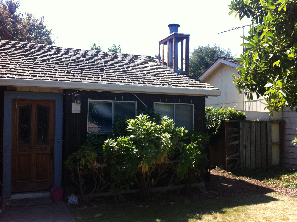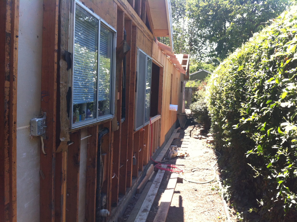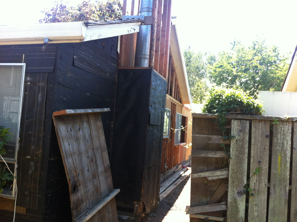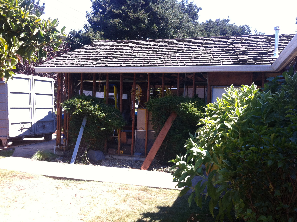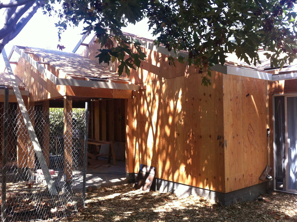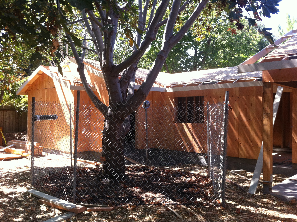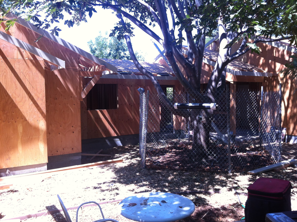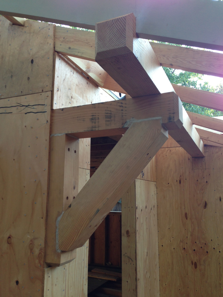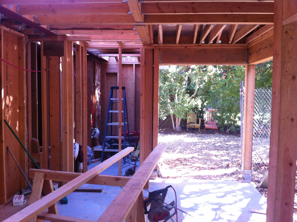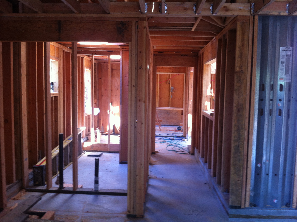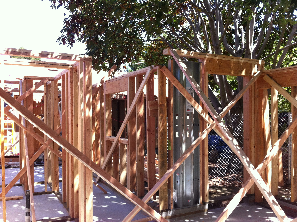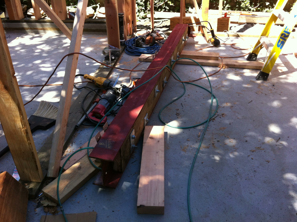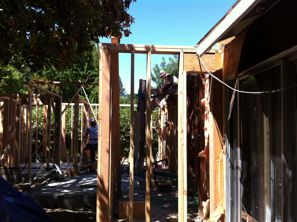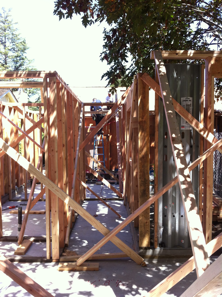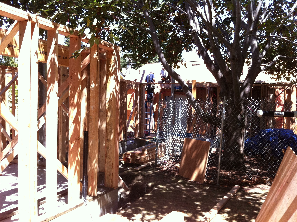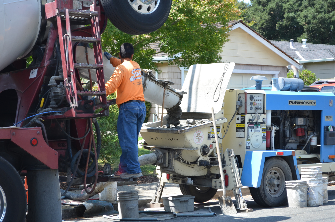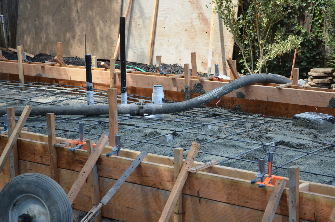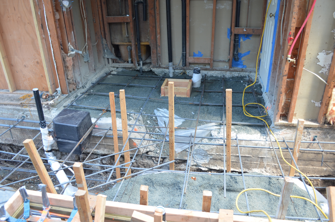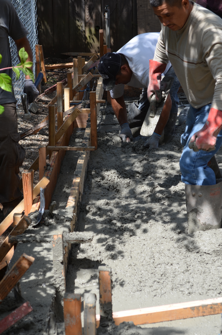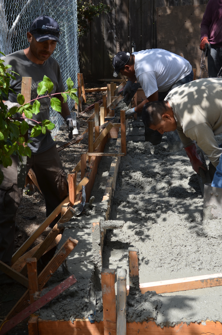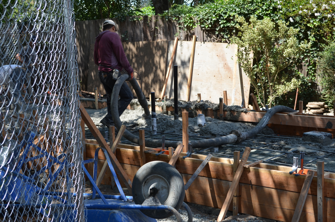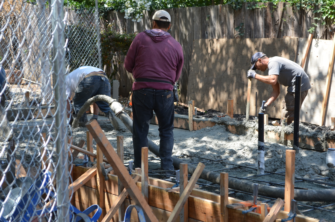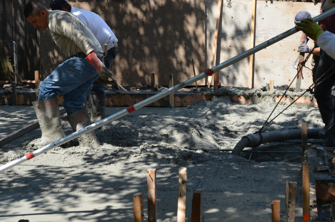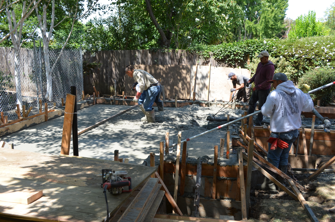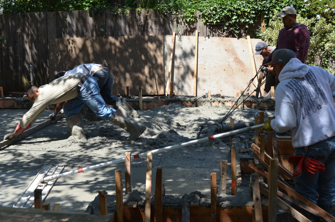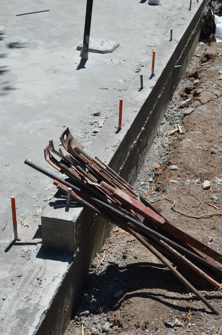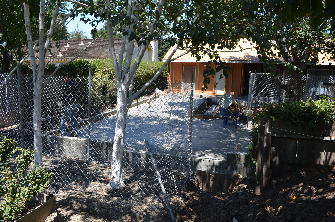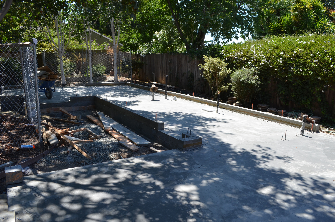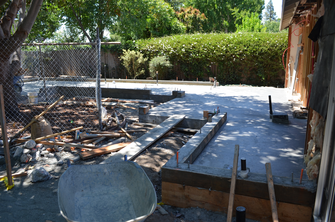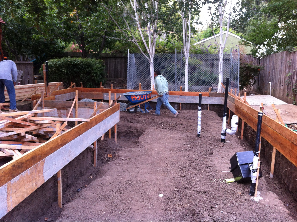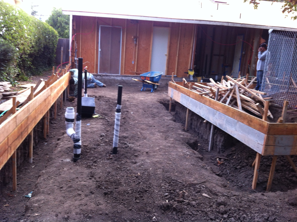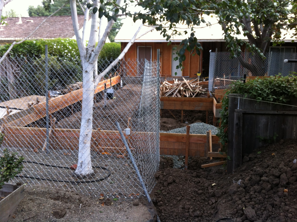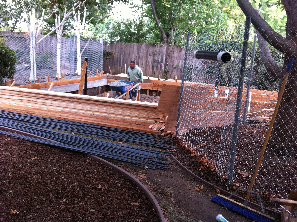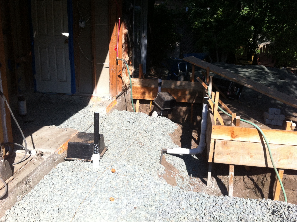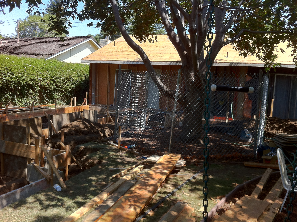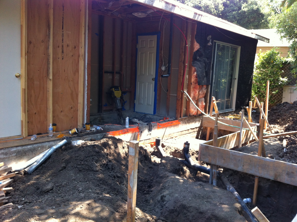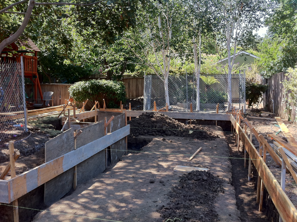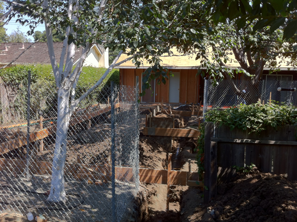O'Keefe Street - Construction Blog
ARCHITECT - Fred Blome, Blome Architecture
STRUCTURAL - Jim Robinson PE
CONTRACTOR - Mediterraneo Design Build
Call Kurt
Call Kurt for a Shirt
My client and I were walking the job and came upon this intriguing message on the back of the new window casing:
Being a full service Architect for my client, I called Kurt for him. Kurt answered. We had a nice conversation and exchanged relevant information. A week later, my client received his shirt:
And a picture of Kurt
And then Kurt called me. My shirt is on the way too!
Now of course I need to give them a shout-out. WindsorOne is the wood. Around here, you can find it at Beronio Lumber and The Moulding Company.
I should also add a brief note about their millwork. Much of WindsorOne's trim was designed by Brent Hull, whose book has been in my architectural library for ages.
The book is out of print but still availble on Amazon and others.
On this project, our window and door casing is relatively simple. Here's the detail for the windows.
Siding & Interior Work
Stucco work starts.
Interior sheet rock is complete & prepping for tile.
The kitchenette
Wainscot mock-up
Master Bath shower
Windows & Doors
Window & doors have arrived and are being installed. All existing windows are being replaced along with the entire exterior finish. This creates a rather interesting living environment inside while this is going on.
Exterior work and roof framing
The rest of the existing wall finish has been removed and the roof framing is almost complete.
Wall framing & steel
More framing including steel shear walls and the big steel beam that will carry the existing roof framing.
The foundation gets poured
Because the addition is located in the rear of the house, the concrete trucks park in the street, and a pumper & hose is used.
And a day later, the forms get stripped.
Start of construction on the O'Keefe Street project
The OKeefe Street project in Menlo Park started out, like any architectural project, with varied goals. The main stated goal was to expand the house, creating a larger Master Bath, Family Room, and an attached Granny unit. And, as usual, some of the unstated goals slowly came to light during the course of the project. During one of our meetings, their youngest daughter quietly came up to me and handed me this note:
This project was developed in partnership with Mediterraneo Builders We worked closely together from the very beginning. Brian Emery, the partner in charge of this project, participated in most of the meetings. Here's Fred and Brian enjoying tea during one of those meetings, courtesy of the kids.
On all projects we do, the drawings are representation of the 3D model of the house. Various techniques are used to convey what the end result will look like, including sketches, live walk-throughs of the model, and various pictures generated from the model. Although true photo-realistic representation can be time consuming, here is an example of a quick & simple image generated for a design review.
<2024-02 Update: this was using a now outdated rendering softward.>
Tree protection fencing is up just before demolition starts
The inevitable dumpster arrives
And into it went the back of the house and patio
