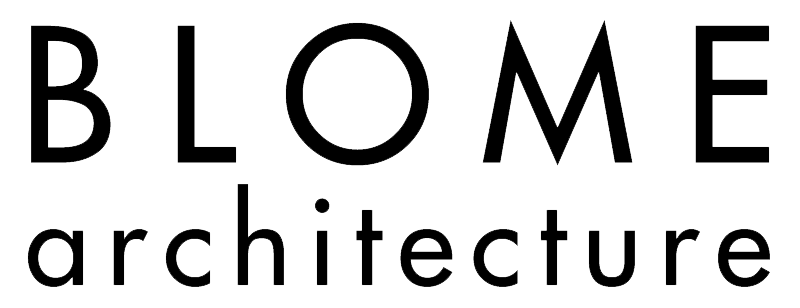Our Story
Blome Architecture is a small firm dedicated to providing highly personalized design services for residential clients. Projects range from simple to complex, remodels and additions to new custom homes. Our goal is to provide a completed project that is sensitive to the client’s goals with design integrity in function and aesthetics. This is accompanied by a high level of attention to detail, technical expertise in documentation, and an excellent working relationship with builders.
LOCALE - The studio is in Menlo Park, California and primarily services projects in the heart of Silicon Valley - Menlo Park, Palo Alto, Atherton, Woodside, Portola Valley, Los Altos, Los Altos Hills, Mountain View, and surrounding communities. We offer services for projects outside of this area upon request.
HISTORY - The firm was established by Fred Blome in 1994 to focus strictly on residential work. With prior positions dating back to 1978 with other firms and prominent designers in the San Francisco Bay area, this broad background has provided a great depth of knowledge and experience in both residential and commercial architectural design, technical skill, and construction understanding. The number of residential projects completed to date exceeds 300.
THE ARCHITECT - Fred Blome is a Certified Green Building Professional and a LEED-AP. He has been a licensed Architect in California since 1985. Formal education includes a Bachelor of Fine Arts/Architecture in the College of Environmental Design at the University of California/Berkeley, and architecture & business studies at Northern Arizona University and Miami University/Ohio.
THE TEAM - We have developed long term relationships with consultants and contractors who are all experienced in working together on residential construction projects. These include structural, civil & geotechnical engineers, energy & green building raters, and surveyors. We will put together the team that is best suited for your project and goals, whether a kitchen remodel or a new home in the hills.
100% Residential Architect
We ONLY do residential projects. No commercial projects. Why? We love working with clients on their homes. We are completely dedicated to the entire process of executing a residential project: Getting to know our clients and what they want; Guiding them in the decisions that need to be made; Developing solutions and options; And assisting them through construction. Although there is a skill and process overlap between residential and commercial projects, there many differences: Building and zoning codes; Governing agency idiosyncrasies; Different kinds of complexities and project processes; Knowledge & practical experience; And networking with colleagues and the industry in general. It is challenging to be good at both..
The services we provide range from Master Planning through to Construction Support. Our clients have been owner-builders up to those wanting a completely customized project. The actual scope of services are flexible but typically include, in addition to the typical scope of architectural services: existing house documentation, 3D modeling and walk-throughs, kitchen and bath design, cabinetry design, material selection, specifications of materials and finishes, coordination with the various Building and Planning departments, and assistance during bidding and construction.
Tools
Hand sketching. Think & Brainstorm. Pens/Ink/Trace. 3D. Revit. Render. CAD. Talk. Have fun.

