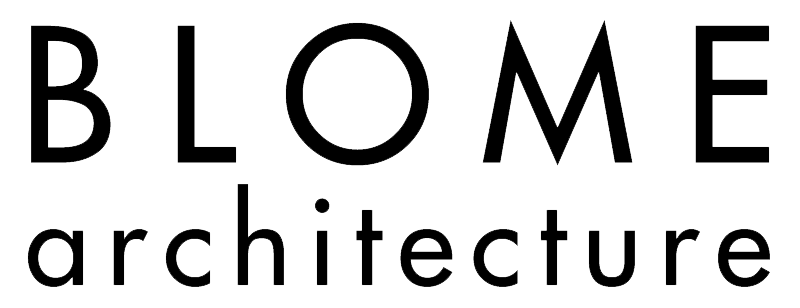Wakefield Drive - Project and Construction Blog
ARCHITECT - Fred Blome, Blome Architecture
STRUCTURAL - Cindy Lewis, CAL Design
CONTRACTOR - JacksonMills Construction
Design stage
The most important aspect of this house was the view. The various oddities aside, the existing house was very traditional in it's interior organization of spaces and the size & placement of the windows. As a result, the view of the San Francisco Bay from out the back of the rear facing rooms was very down played. The small Kitchen with it's dropped ceiling was claustrophobic. The various floor drops and raised areas were awkward and messed up the flow through the house and furniture placement. And of course all the materials were dated and old.
We were making floor plan changes on both floors, but the major improvement was focused on the main level in an effort to open up the floor plan and open up to the outdoors. We studied various options from a minimal amount of work to more extensive with an addition.
The most basic plan, leaving the existing stair.
Option 2, with a new stair, and a shaped island to improve the flow.
Option 3, with an addition.
Although it involved a more extensive amount of work and a development process that would take more time, Option 3 was selected. The result of this very small addition was a greatly improved Kitchen, with much more space to work with and improved circulation and flow to the rear deck.
As with all of our projects, this one was modeled in 3D:
The construction documents in various stages:
Design Development floor plan.
Construction Documents floor plan.
Kitchen Interior Elevation







