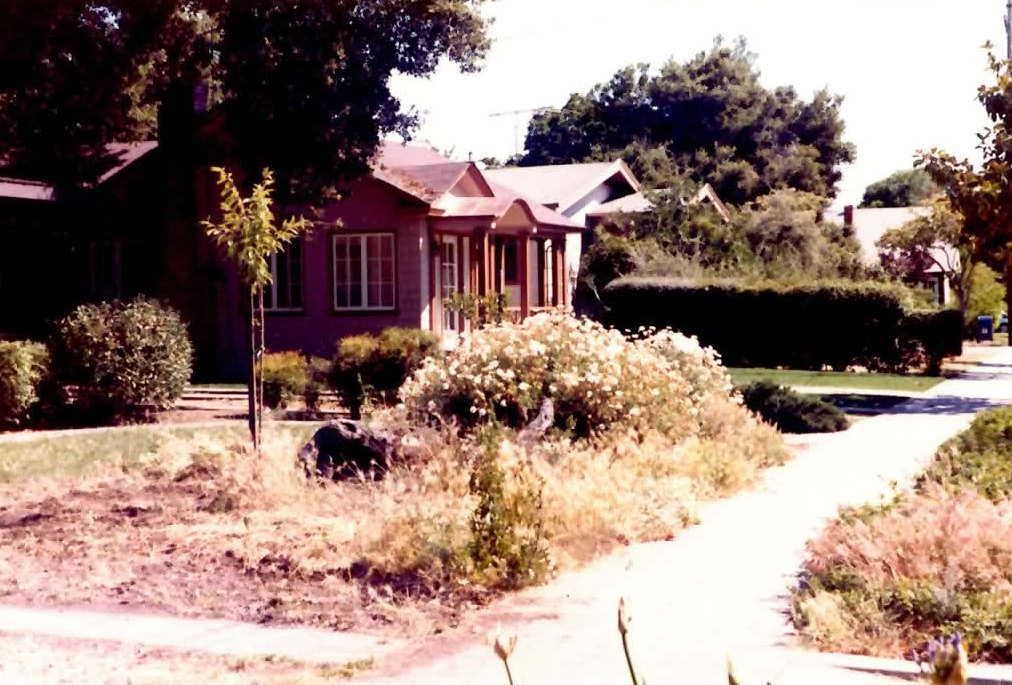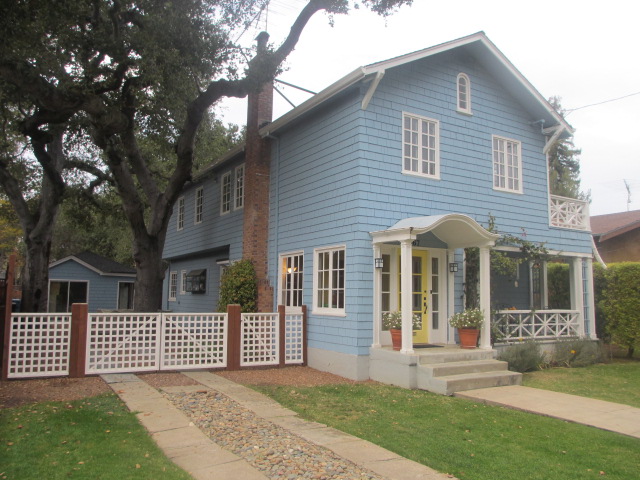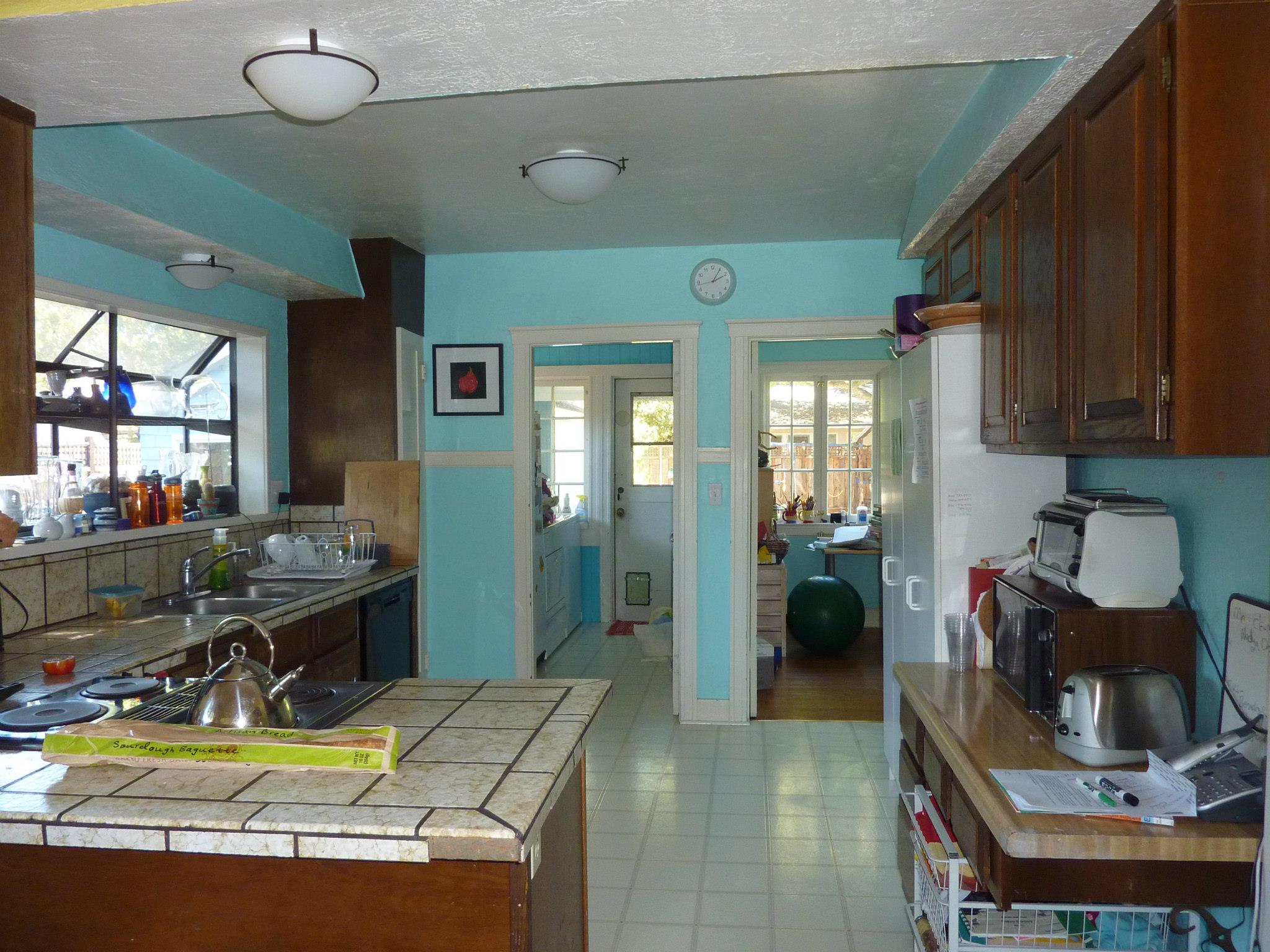Kingsley Avenue, Palo Alto
The project was a minor addition but a major remodel on the first floor of this home. The current owners of the house have lived here since 1998.
The Construction Blog is here
The original house
Very little is known about the original house except that it was designed by Julia Morgan as living quarters for Camp Fremont hostesses in the early 1900's. When the Camp was dismantled at the end of the war, this house was one of three of her projects from the Camp that were saved and relocated. Another, also a house, has since been demolished and the third is the site of MacArthur Park Restaurant. A common misconception is that when Julia Morgan retired in 1951, she destroyed the records and drawings of all her projects. This is not true and many of her archives are housed at California Polytechnic State University. That collection can be found here. Perhaps the original blueprints of this cottage can be found in the 21 boxes and 5 flat files.
The owner had a few pictures of the original house, dates unknown:
1980 Addition
In the 1980's, a previous owner added the second floor. Although the cottage character was changed dramatically, they did keep the original exterior details of the porch and repeated them on the second floor balcony. Our research indicates that they may have reused parts of another Julia Morgan house recently demolished at the time. Because of this work on the house during this period, the historic value was diminished greatly.
These are some pictures before we started construction:
Current Project
Our main goal pf the current project was to update the floor plan on the first floor. It had never been changed from the original cottage plan with small interconnected rooms. The bath was close to original and the kitchen needed a major update. The room layout was dysfunctional and there was minimal direct access to the back yard. The new floor plan design includes relocating the front door and expanding the front porch, moving many interior walls and expanding to the side, and developing a rear covered porch with large bi-folding doors to a new family room. The detailing of the porch, eaves, and windows are all designed to be in keeping with the original Julia Morgan cottage and the 1980's second story addition.
The site is obviously complicated by the presence of the 2 very large old oaks. We have designed the foundation of the addition using pier and grade beams, not the typical spread footings. Although more complicated and requiring the services of a Geotechnical Engineer, this foundation design enabled us to build much closer to the oaks without impacting their root structure. The piers will be carefully located and hand dug initially to miss the major roots. The grade beams that rest on the piers have been designed to be barely below the surface of the soil to minimize disruption to the smaller root structure of the oaks.
Other aspects of the project:
Careful deconstruction - Many parts of the interior and the windows have been removed and donated.
Green point rated - Our goal is 74 points
New windows - Selected to be as similar to existing using new standard products, including french push-out casements. We have also opted to specify the windows without Low-E coating so that they are more clear and less reflective. Due to the shading from the big oak trees, the coating was of limited value for comfort or energy savings.
The project team assembled for project:
ARCHITECT - Fred Blome, Blome Architecture
STRUCTURAL - Jim Robinson PE
SURVEYOR - Wade Hammond Land Surveyor
GEOTECHNICAL - Dan Dyckman - Geoforensics
ARBORIST - S.P. McClenahan
GREEN POINT RATER - Miles Hancock, Energy Design Group
CONTRACTOR - Jackson-Mills Construction Company
During the design the project we utilized a 3D model to study various aspects of the design, including confirming views from the Kitchen in the rear towards to the front of the house and to the street. Here is a progress shot.
Construction
Jackson-Mills Construction Company started on the project in October and construction is scheduled to take about 8 months.
The Construction Blog is located here.








