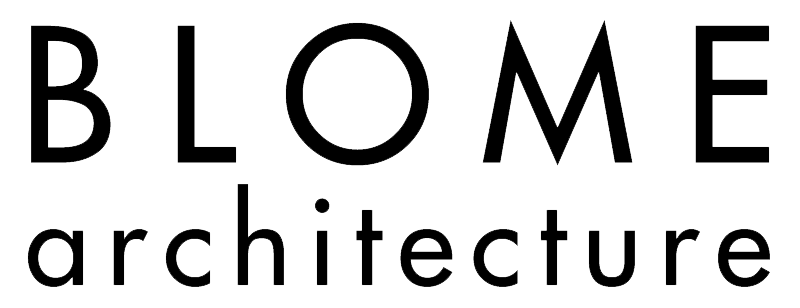The ManHut
The ManHut project began as a part of a much larger backyard landscaping project which included a new pool, patios, built-in BBQ and fireplace. The client and the landscape architect, Kikuchi-Kankel Design Group came up with the idea to put a small accessory structure in a tight rear corner just adjacent to the new pool. It was to function, not as a pool house, but more of an away space for contemplation and idea development. They came to us to develop concept ideas and to make it into something real. Thus it became the ManHut. A mixture of quirkiness, old but having been found and fixed, and still useful and practical. The acute angles were a challenge as were the relationships to various setbacks and the proximity to the pool which was to built first.
Concept
Here are the first sketches I provided to my client. The design did not change much from these drawings as we continued to develop the project in more detail.
There is a full construction Blog from start to finish here.
The Finished ManHut
There is a full construction Blog from start to finish here.







