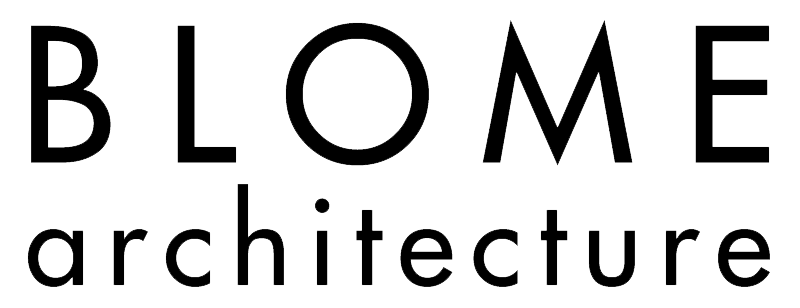Construction pictures of a new home in Los Altos Hills
A few progress pictures of a new house project in Los Altos Hills. Floor trusses are now going in above the lower level/partial basement.
Any modern contemporary home is deceptively simple looking but to get there is highly complex.
Sloped deck trusses
Looking across the main living area, there will be only two interior walls.
The lower level looks out across the hillside and trees but the upper main level will have a view of the Bay.




